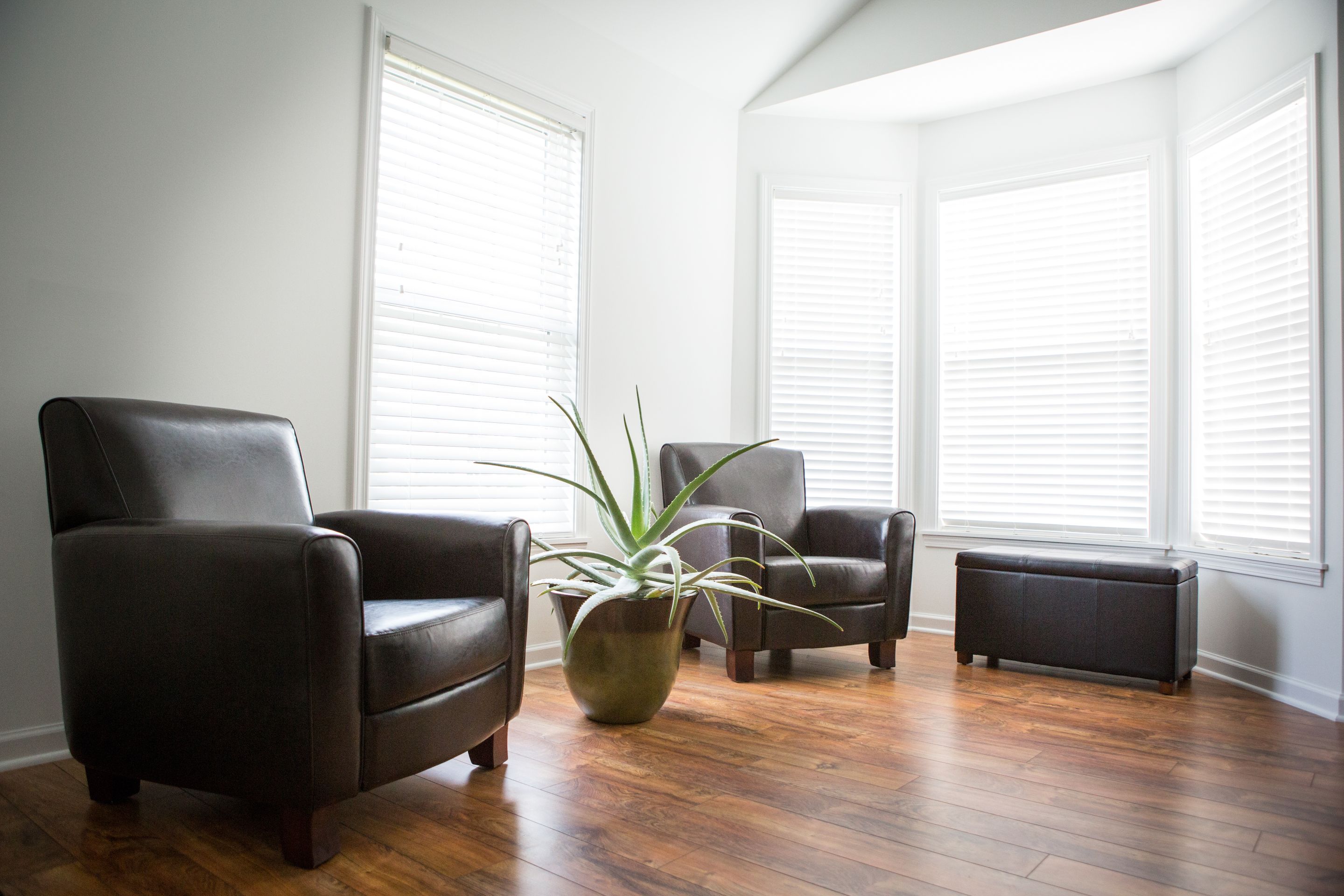Laminate Flooring Installation Techniques
Laminate flooring can be installed above or below grade and over radiant heat as well. Manufacturer recommendations differ as to whether it should be used in bathrooms. Laminate floors have a top layer of flooring that is bonded to a layer of plywood. The top layer is a laminated plastic. The planks are wider than strip wood floors, more stable, and install more quickly.
They are floating floors, meaning that they are installed over a thin layer of foam and are help in place by the walls. Laminate can be installed over virtually any type of subfloor. Installing over concrete requires a plastic moisture barrier. When installed over a crawl space, there needs to be at least 24 inches between the bottom of the joists and the ground.
The first step to installing laminate wood flooring is to acclimatize the flooring to the room. Do not open the boxes yet. Stack them perpendicular to each other no more than four boxes high. In about 48 hours, the materials will have become accustomed to the temperature and moisture content and temperature of the room where they will be installed. <
If installing on a concrete subfloor, you need to use a moistness barrier. Other types of sub-flooring will not require this moisture barrier. Next, roll out the foam underlay, unless your planks came with the foam already attached. Roll a strip against the wall where you are starting. You will roll more underlay as you put in the floorboards.
Cut the first line of floorboards to fit as necessary. You do not want any strips less than two inched wide, so if the last row will be less than two inches, you need to trim the first row accordingly using a carbide saw. For the second row, cut the first plank to length to avoid aligning the seams. Set this plank aside, and put the first plank down. Assembling the first two rows is easier to do in the middle of the room, then slide them into place along the first wall. Follow the manufacturers recommendation for snapping the pieces together, as different brands interlock indifferent ways.
Continue to lay the first two lines across the length of the room. When you get to the wall on the far side of the room, insert a spacer against the wall and trim the boards to fit. Place spacers along the starting wall and slide the assembled rows into place. If the space in between the floorboards and the wall is wider than the wall molding, you will have to cut to fit the shape of the wall.
When the first rows are installed, you can begin the next one. Start by cutting a board so that it measures 8 inches longer or shorter than board next to it. Place a space against the wall. Put the board touching the spacer and snap it into the adjoining row. Work your way across the room in this manner one row at a time. If a breach appears along the edges, seal it by rapping the edge with a hammer and block. Towards the ends of each row, cut the floorboard so that it fits and then put it in place touching the spacer. You will need to shape the last row so that it fits properly.
Remember that the strips along the walls need to be at least two inches wide or they will not stay in place. To make sure your laminate flooring is wide enough, measure the flooring and divide it by the width of the plank. Make sure the rows on both the near and far walls are more than two inches wide.
Category: Floors - Laminate
Related Articles
Business News
- acupuncture effective what are the benefits
- Lorem ipsum dolor sit amet
- speaker in faisalabad
- When to Use a CPA for a Tax Return
- Contrary to popular belief, Lorem Ipsum is not sim
- There are many variations of passages of Lorem Ips
Popular Posts
- Stump Removal Cost Liquids Vs Equipment
- Common Chimney Problems-What to do
- Electrical Wiring Color Codes - Where to find a color chart
- How to Find a Quality Home Contractor
- Contemporary Kitchen Cabinets Customizing Considerations
- Finding the Best Car Wash
- Factoring and Invoice Discounting - What is the Difference
- Vein Removal Cost - Varicose and Spider Vein Treatments
- The Best Penny Stocks - How to Find them
- What Is the Best Tasting Fruit to Eat
- Email Marketing How to Do It Effectively
- Jewelry Repair A Niche Business Offering Golden Returns
- How to Find a Job as a Neonatal Nurse
- Kennels or In-Care Which To Choose For A Pet
- Home Security Companies How they Compare
- How To Find The Best Luxury Cruise
- Welding Offers Varied Job Opportunities
- Best Free Editable Websites with Hosting
- What Are The Duties Of An Aviation Consultant
- What to ask before buying a Persian rug
